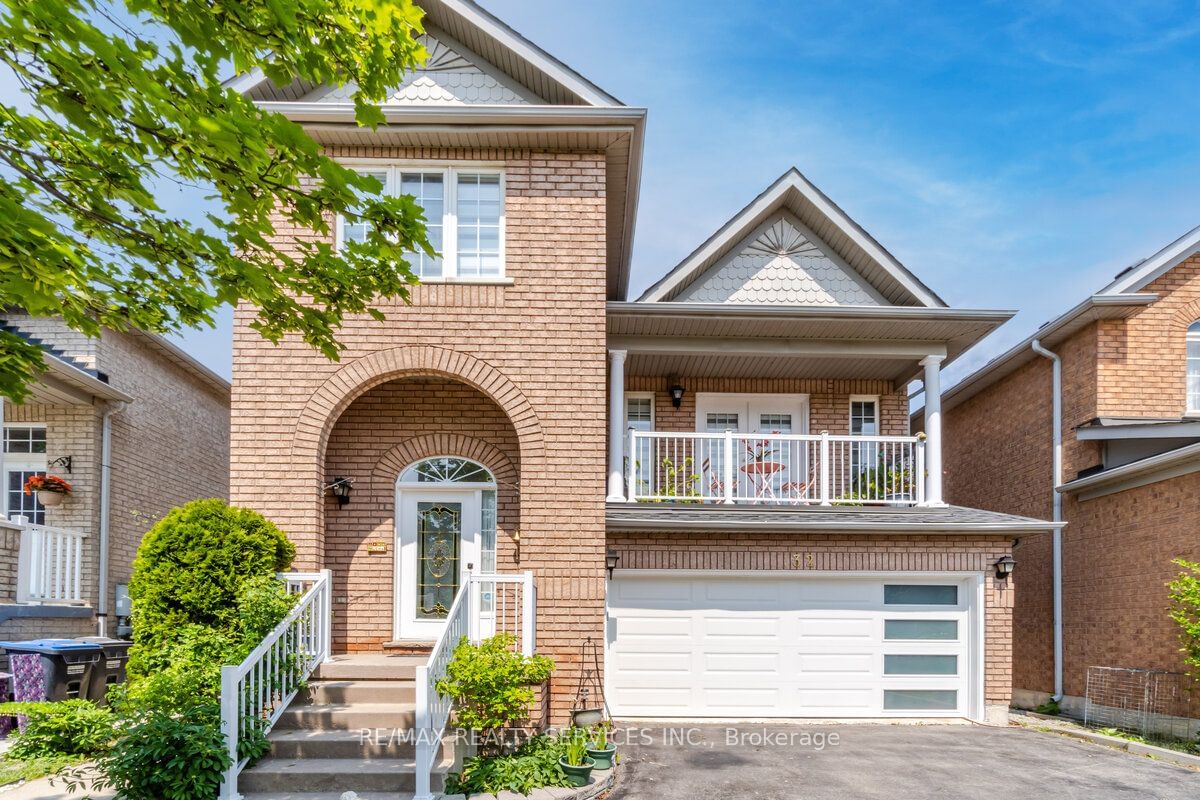$1,199,500
$*,***,***
4+1-Bed
4-Bath
2000-2500 Sq. ft
Listed on 6/21/23
Listed by RE/MAX REALTY SERVICES INC.
Welcome to an exceptional home in the highly desirable Brampton neighborhood. This stunning detached residence, skillfully crafted by Townwood builders, offers an unparalleled living experience. With its spacious layout featuring separate dining, family, and living rooms, this home creates an inviting atmosphere that is perfect for both entertaining guests and enjoying quality family time. The fully renovated kitchen is a chef's dream, complete with exquisite quartz countertops, sleek stainless steel appliances, and tasteful finishes that perfectly blend functionality with style. The cozy gas fireplace and thoughtfully placed pot lights throughout the main floor add warmth and elegance to every room. But that's not all - this home offers even more possibilities with its finished basement, featuring a separate side entrance. This space presents an excellent opportunity for additional living quarters, a home office, or a private retreat for guests.
Located in a prime location with EZ access to range of amenities like schools, parks, shopping, restaurants, making everyday life a breeze. Don't miss chance to own this extraordinary property that combines luxury, comfort, & modern living
To view this property's sale price history please sign in or register
| List Date | List Price | Last Status | Sold Date | Sold Price | Days on Market |
|---|---|---|---|---|---|
| XXX | XXX | XXX | XXX | XXX | XXX |
W6184956
Detached, 2-Storey
2000-2500
9+2
4+1
4
2
Built-In
6
Central Air
Finished, Sep Entrance
Y
Brick
Forced Air
Y
$5,643.46 (2023)
100.07x36.09 (Feet)
